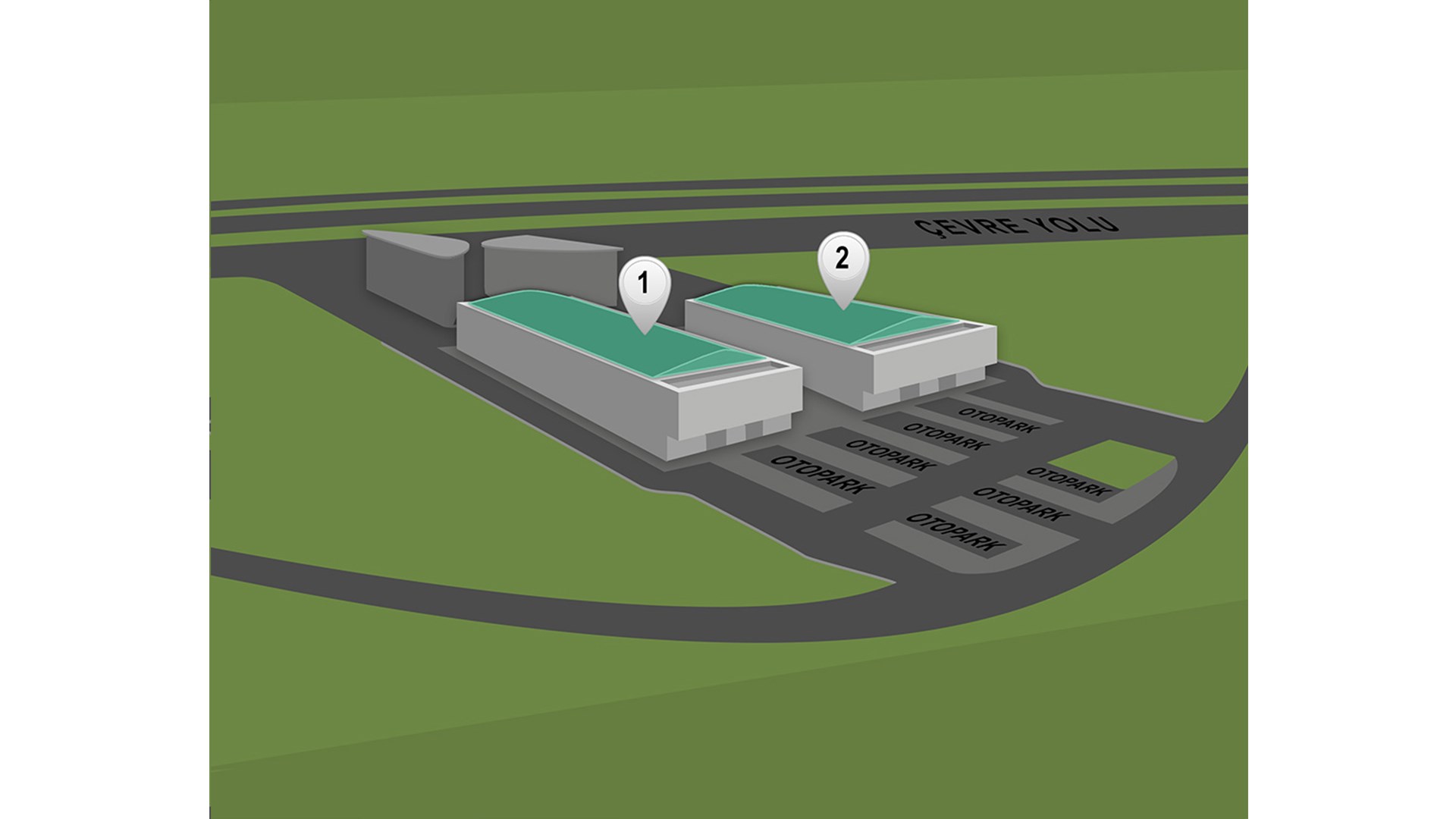
- 2 exhibition halls with a total closed area of approximately 9,793.00 m2,
- 1.625,00 m2 open exhibition area between two fair halls,
- The entrance hall located on the ground floor with a total construction area of 3,444.00 m2 in the main building and administrative offices, cafeteria, technical office, toilets etc. auxiliary and complementary units, meeting rooms,
- 2 meeting rooms for 25 people, 1 for 100 people, 2 for 100 people (separated by a partition that can be combined for 200 people),
- Open fairgrounds,
- VIP room,
- 12,750 m2 open car parking area.